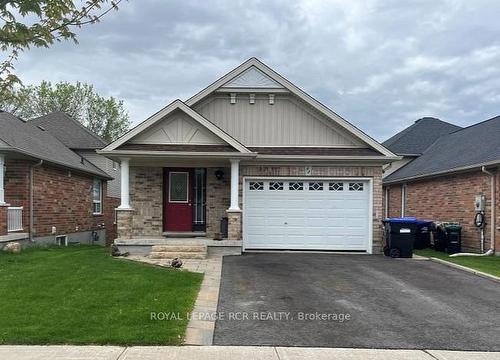








Fax:
705.435.3001

7
VICTORIA
STREET
WEST
Alliston,
ON
L9R1V9
| Neighbourhood: | |
| Annual Tax Amount: | $4,082.52 |
| Lot Frontage: | 36.11 Feet |
| Lot Depth: | 120.11 Feet |
| No. of Parking Spaces: | 3 |
| Floor Space (approx): | 1500-2000 Square Feet |
| Bedrooms: | 3+1 |
| Bathrooms (Total): | 2 |
| Architectural Style: | Backsplit 4 |
| Basement: | Unfinished |
| Construction Materials: | Brick Front , Vinyl Siding |
| Cooling: | Central Air |
| Exterior Features: | Deck , Landscaped |
| Foundation Details: | Poured Concrete |
| Garage Type: | Attached |
| Heat Source: | Gas |
| Heat Type: | Forced Air |
| Interior Features: | In-Law Suite |
| Parking Features: | Private Double |
| Pool Features: | None |
| Property Features: | School |
| Roof: | Asphalt Shingle |
| Security Features: | Smoke Detector |
| Sewer: | Sewer |
| Water: | Municipal |