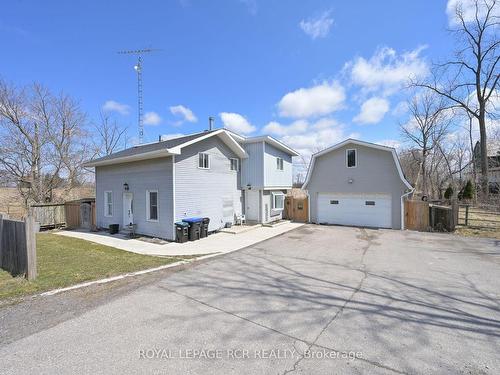



Jenny Taylor, Sales Representative




Jenny Taylor, Sales Representative

Fax:
705.435.3001

7
VICTORIA
STREET
WEST
Alliston,
ON
L9R1V9
| Neighbourhood: | |
| Annual Tax Amount: | $3,066.41 |
| Lot Frontage: | 82.5 Feet |
| Lot Depth: | 132 Feet |
| No. of Parking Spaces: | 6 |
| Floor Space (approx): | 2000-2500 Square Feet |
| Bedrooms: | 3 |
| Bathrooms (Total): | 3 |
| Architectural Style: | 2-Storey |
| Basement: | Half |
| Construction Materials: | Aluminum Siding |
| Cooling: | Central Air |
| Fireplace Features: | Wood |
| Foundation Details: | Concrete Block |
| Garage Type: | Detached |
| Heat Source: | Propane |
| Heat Type: | Forced Air |
| Interior Features: | Sump Pump , Central Vacuum , In-Law Suite , Water Heater Owned |
| Lot Shape: | Irregular |
| Lot Size Range Acres: | < .50 |
| Parking Features: | Private Double |
| Pool Features: | Above Ground |
| Roof: | Asphalt Shingle |
| Sewer: | Septic |
| Water: | Well |
| Waterfront: | None |